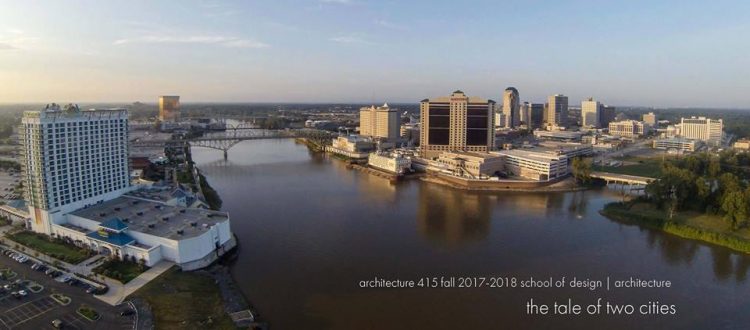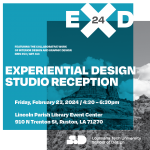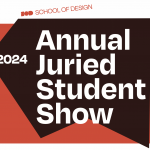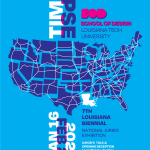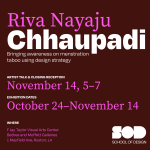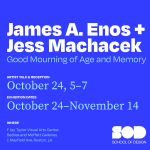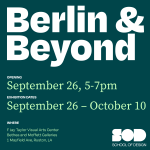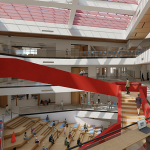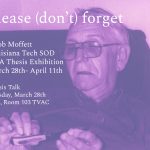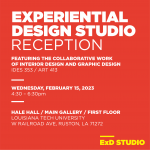Senior Architecture Students Present Cross Bayou Corridor Project
For the entire ten weeks of Fall Quarter, the Fourth Year Urban Design Studio have been devoted to the planning and redevelopment of Cross Bayou Corridor. The project is based on the concept of using the bayou as a focal point of downtown, rather than considering it as an edge. Consequently, the research and design efforts are based on the premise that the boundaries of the Downtown District should be extended north into the Agurs District. The project area within which students have operated are Caddo Street to the south, Red River to the east, and Common Street to the north and west.
The design studio consists of eighteen students and two faculty, Associate Professor Robert Brooks and Assistant Professor William Hartman. They began compiling research data on the Shreveport/Bossier Metro Area, then gathering additional information on the site area itself. The group’s first field trip consisted of meeting with principals in the office of Mike McSwain to discuss their civic work in the area, a tour of mincine and other properties along Texas Avenue, and an extensive driving tour of our site.
The second step in the design process was to develop a concept for redevelopment that responded to the unique conditions, both positive and negative, within the site. Each student has established a set of programmatic elements that will work as a catalyst, providing the necessary impetus for incremental growth and change to the site. Having selected a more specific location within the project boundaries, each student created a plan that illustrates the types of buildings, streets, and urban spaces that show the potential for growth in this area of downtown Shreveport. Prior to finalizing their plans, the class returned to Shreveport to walk the area, in order to understand the scale and the texture of the neighborhood, and to verify the choices they had made.
The students presented this work on 13 November on the Centenary College Campus. After a brief introduction to the project, the students showed a set of images that illustrate the physical potential of the site and the opportunities for the types of lifestyles it may afford. They then presented a select group of projects, showing plans, sections and perspective views of each one. The conclusion consisted of a composite of the videos that were created for each project. The videos provided the viewer a chance to move over and through each project, animating the spaces that the students had designed.

